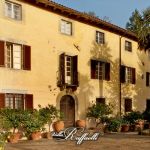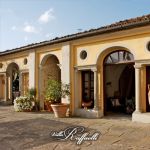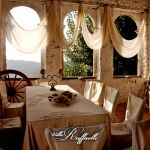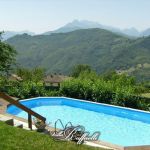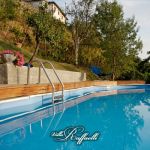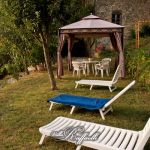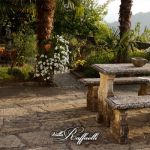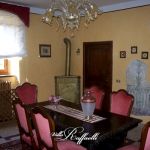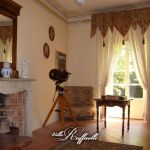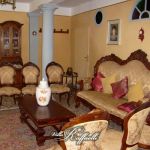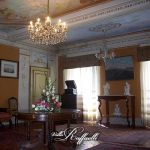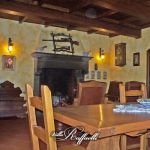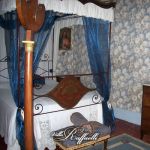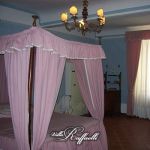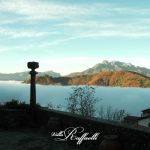FOSCIANDORA REF816
816
Rental Potential
10
5
3






€ 1,200,000
All rates shown are for indicative purposes only.
Elegant traditional stone-built manor house (built in 1582) sitting proudly in the Tuscan mountains on the outskirts of the medieval village of Fosciandora. Luxurious family home, ideal B&B, small hotel or unique venue for weddings, retreats and other functions
Spectacular views, outbuildings (including large stone built traditional house with barn) and 1.5 ha land with swimming pool. Antique furniture, some dating back to the days of Napoleon, available by separate negotiation. Move-in condition.
Fosciandora (495m asl) is a very pretty village, only a few km from Castelnuovo di Garfagnana, 49km from Lucca and less than 1.5 hours drive from Pisa airport. 3km away is Fosciandora train station which is on the main Lucca/Pisa to Aulla line.
The small centre has kept its medieval aspect with the castle, church and tower. Summer here is peppered with many festivals based on local cuisine and traditions.
Ground floor – east wing
The ground floor comprises a series of beautiful interconnecting rooms, large traditional wine cellar and cold meats store and (perhaps more interestingly!) a rear corridor which was used as an escape route during various wars. The corridor leads to secret underground passages which have now fallen into disrepair.
The large dining kitchen has a tiled floor, covered beams and a gorgeous marble worktop. Next to it is a large pantry with wooden ceiling and terracotta floor. The dining room is beautifully laid out and has a large traditional stone open fire, square terracotta floor tiles and a beamed ceiling. A door leads to the lounge with its two attractive columns, covered beams and tiled floor.
Ground floor – west wing
The east wing of the ground floor was the original kitchen area and it retains some features (including a working stove) that are about 200 years old. It is currently used as an office area.
First floor
The formal lounge is on the first floor and is stunning with its original terracotta floor tiles, frescoed ceiling, antique furniture (including a grand piano in the middle of the room) and fantastic views from the French windows. It opens onto a formal games/family room with original 1800s fireplace and terracotta floor tiles.
From the formal lounge, a door leads to a galley library with bookshelves stacked with antique books and documents, many of which relate to the history of the manor house itself.
There are 5 double bedrooms, 3 in the east wing and 2 in the west wing, (all with period furnishings and art, the earliest dating from the 1600s), 3 bathrooms and a shower room.
Second floor
The second floor is divided into two apartments. The apartment in the east wing has wooden floorboards and beams and comprises kitchen, bathroom, dining room and 2 bedrooms .(It was not possible to view this apartment as it was being let.)
The apartment in the west wing has terracotta floors and painted beams. It can be entered via a private entrance in the courtyard and comprises a large, attractive hallway leading to a corridor with 3 windows, large dining kitchen, attic, 2 further large rooms, 3 bedrooms, 2 kitchens (one with open fire and the other with stone sink and feature arched window) and 4-piece bathroom with window.
External
Traditional stone built house with barn (about 180 sqm). This building had various uses throughout the ages, from smokery for cold meats (the ancient stone fireplace is still in situ) to a school.
Limonaia/Stables (about 30 sqm) with arches, terracotta/stone floors, beamed sloping ceilings and ancient vaults below (one was an ice house while another has arrow slits in the wall from the days when the manor house was a fortress). This lovely outbuilding is currently divided into a limonaia (for storing potted citrus fruit in winter), large kennel, gymnasium and haybarn.
Large internal courtyard with exceptional views
Fountain
Swimming pool
Water will with private water supply
Garage

