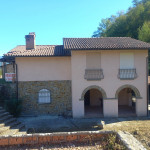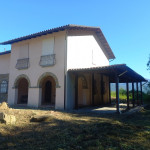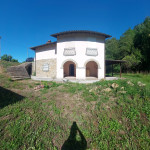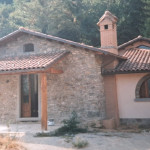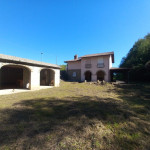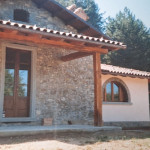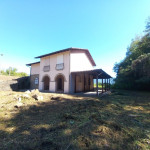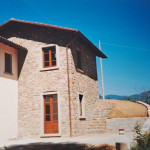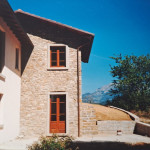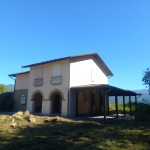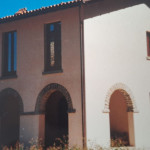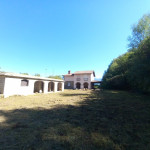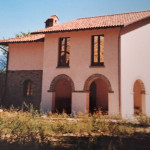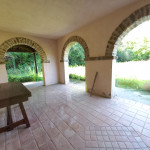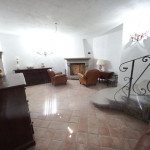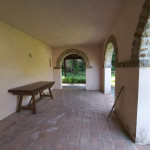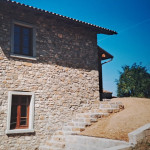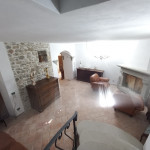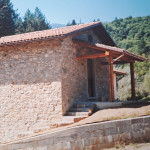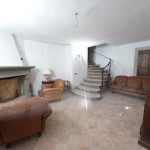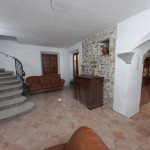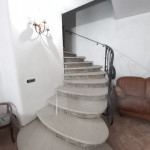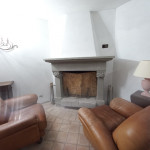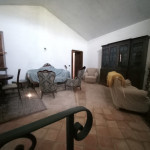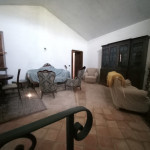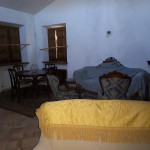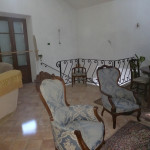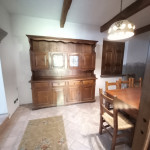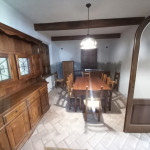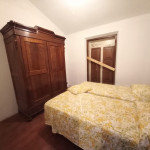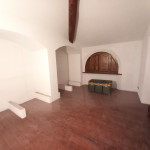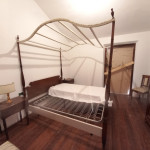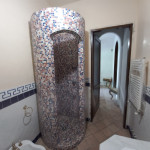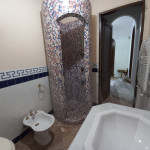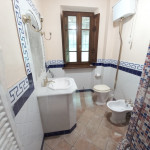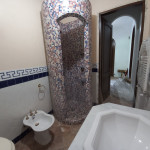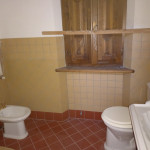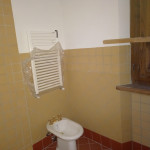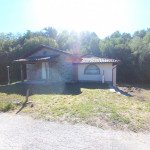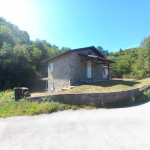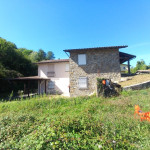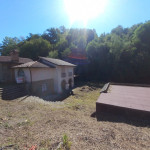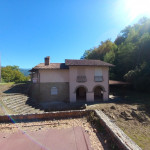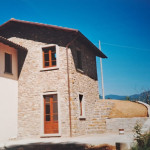Camporgiano. Noceto. Rif.1615
1615
Restored
Energy Rating F,EP nren 136,43kWh/m2 anno
10000
240
4
3
2




€ 340,000
Beautifully restored Villa 240sqm,surrounded by10.000 sqm of Land and an outbuilding 80 sqm
All rates shown are for indicative purposes only.
Traditional villa, newly restored with style surrounded by 10000 sqm of flat land and includes an outbuilding (garage and storage space) of 80 sqm.
High quality material used for the restoration, in particular hand sculpured stone filreplace, elegant stone staircase with wrought iron railings, cotto floor tiles and solid wood windows and doors.
Main bathroom to be completed.
View of the sunset behind the Apuan Marble mountains.
Pellet central heating
FILICAIA - In Noceto, a quiet area surrounded by greenery, we offer this beautiful detached 240sqm villa that has never been inhabited, partially renovated and largely newly built.
The materials used for the finishes are of the highest quality: the floors were made with handmade Impruneta terracotta; the internal and external fixtures are in solid chestnut wood with double glazing and all equipped with railings; the staircase, the fireplace and the windowsills are in handcrafted Pietra Serena.
The property is on two levels, with the living area on the ground floor and the sleeping area on the street level. The entrance is therefore on the ground floor on a large living room, followed by an eat-in kitchen, study and bathroom with mosaic massage shower. Going up the stairs we find a second large living area and then the sleeping area, paved with iroko wood, consisting of three bedrooms and two bathrooms, one of which to be completed (no sanitary ware). The other two bathrooms, one of which on the ground floor, are finished with gold-plated taps and Devon & Devon bathroom fixtures.
The external part has a wooden porch still to be paved. There is also an unfinished structure of approx 80 square meters that can be used as an outbuilding and garage. The property is surrounded by approximately 10,000 square meters of land. In general, the external part of the house is to be completed.
Ground Floor
Covered Loggia on 3 sides
Entrance hall
Study/bedroom
Large Kitchen
Large Living Dining Room with a Stone Fireplace
Bathroom
Stone Stairecase with elegant wrought iron railings to first floor
First Floor
Large landing Living Room
corridor leads to
1 Bedroom with Walk-in Closet
1 Double bedroom
1 Single bedrooms
1 Bathroom with Shower
1 Large bathroom (to be completed)
Outbuilding 70 sqm
3 Rooms
Distances
Filicaia - 1km
Castelnuovo di G. - 5km
Lucca - 50km
Pisa Airport - 75km
High quality material used for the restoration, in particular hand sculpured stone filreplace, elegant stone staircase with wrought iron railings, cotto floor tiles and solid wood windows and doors.
Main bathroom to be completed.
View of the sunset behind the Apuan Marble mountains.
Pellet central heating
FILICAIA - In Noceto, a quiet area surrounded by greenery, we offer this beautiful detached 240sqm villa that has never been inhabited, partially renovated and largely newly built.
The materials used for the finishes are of the highest quality: the floors were made with handmade Impruneta terracotta; the internal and external fixtures are in solid chestnut wood with double glazing and all equipped with railings; the staircase, the fireplace and the windowsills are in handcrafted Pietra Serena.
The property is on two levels, with the living area on the ground floor and the sleeping area on the street level. The entrance is therefore on the ground floor on a large living room, followed by an eat-in kitchen, study and bathroom with mosaic massage shower. Going up the stairs we find a second large living area and then the sleeping area, paved with iroko wood, consisting of three bedrooms and two bathrooms, one of which to be completed (no sanitary ware). The other two bathrooms, one of which on the ground floor, are finished with gold-plated taps and Devon & Devon bathroom fixtures.
The external part has a wooden porch still to be paved. There is also an unfinished structure of approx 80 square meters that can be used as an outbuilding and garage. The property is surrounded by approximately 10,000 square meters of land. In general, the external part of the house is to be completed.
Ground Floor
Covered Loggia on 3 sides
Entrance hall
Study/bedroom
Large Kitchen
Large Living Dining Room with a Stone Fireplace
Bathroom
Stone Stairecase with elegant wrought iron railings to first floor
First Floor
Large landing Living Room
corridor leads to
1 Bedroom with Walk-in Closet
1 Double bedroom
1 Single bedrooms
1 Bathroom with Shower
1 Large bathroom (to be completed)
Outbuilding 70 sqm
3 Rooms
Distances
Filicaia - 1km
Castelnuovo di G. - 5km
Lucca - 50km
Pisa Airport - 75km

