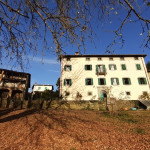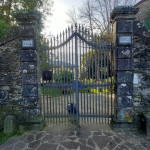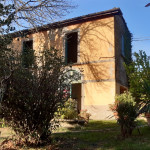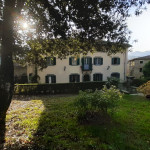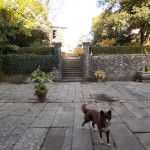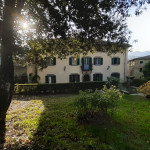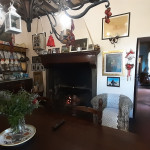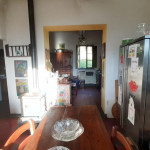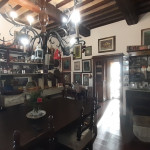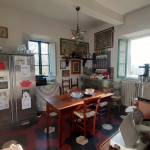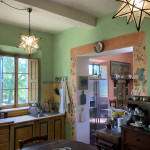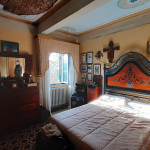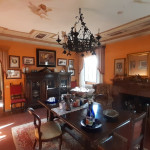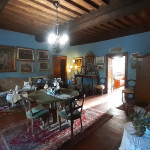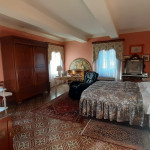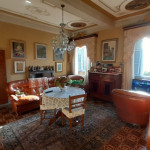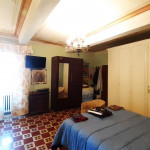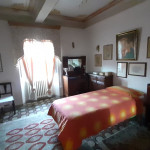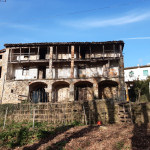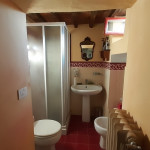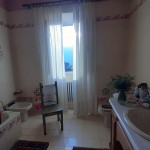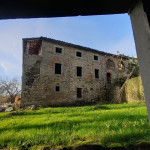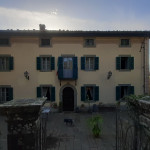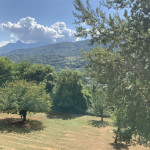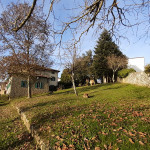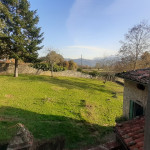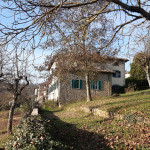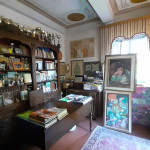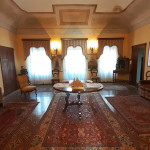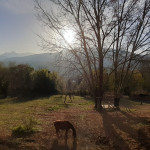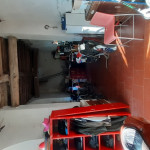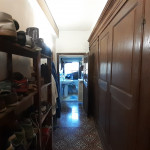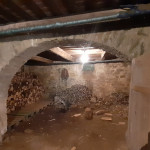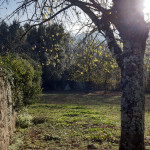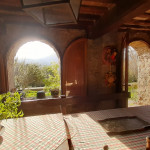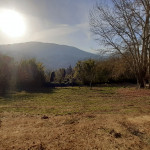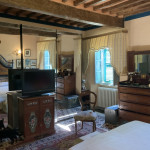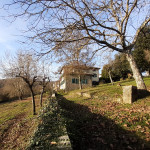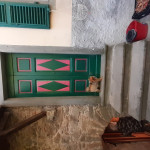CASTIGLIONE DI GARFAGNANA - PIAN DI CERRETO REF 1526
1526
Tuscan Country Estate
Class G 416.28 kWh/m2anno
8000
1000
5
3
3





€ 650,000
Featured Property
Historic villa in beautiful setting surrounded by 8000sqm of land. and a small chapel.
All rates shown are for indicative purposes only.
Immersing yourself in this splendid manor house is like savoring the magical and warm atmosphere of historic Tuscan villas, in harmony with the surrounding environment.
The property, unique of its kind in the whole area surrounding Castelnuovo di Garfagnana, dates back to the mid-19th century, and was built on the ruins of an ancient monastery.
The charm and splendor, unchanged over time, thanks to the careful renovation carried out by the owners during the mid-1980s, are still handed down and gifted to us today through the main architectural details of the building
Unique details such as the ancient terracotta and grit floors of Lucca, the ceilings with wooden beams and terracotta tiles, or decorated with beautiful paintings depicting hunting scenes, the four large fireplaces, the old wooden doors, the large halls and clean lines of country manor houses.
The villa, surrounded by a land of about 8000 square meters, totally fenced with a beautiful stone wall, stands on a sloping slope overlooking the lake of Pontecosi and the Pania mountain range in the center of the Apuan Alps.
The entrance to the property is through the beautiful wrought iron gate, a first garden at street level houses a first building of about 80 square meters on two levels and currently used as a garage for cars and garden equipment.
Layout of Villa
Via a delightful staircase we enter, crossing the garden, into the large stone-paved patio that welcomes us at the entrance to the main building, developed on four levels, for a total area of about 1000 square meters.
The ground floor of the villa currently consists of six large rooms currently configured as a living room, study, lounges and sitting rooms, as well as a large and characteristic kitchen,and a bathroom.
Through the beautiful stone staircase, you enter the sleeping area on the first floor and consists of a large central hall with a decorated vaulted ceiling, which holds five large bedrooms and two bathrooms.
On the attic floor, with sloping ceilings, there are four further large rooms currently in the rustic style, as well as the splendid rooms located in the basement floor, directly connected to the outside with the garden, with large stone and brick arches, the old vats. for wine, woodshed and a technical room.
Also on this level there is a lovely annex for guests or service personnel.
Adjacent to the main building but with an independent entrance, we find another beautiful stone building, which could be restored for residential use. It is approximately 500 square meters and isdeveloped on three levels, with the possibility, once the works are completed, to be able to make it as holiday home for rental or bed and breakfast.
This historic and exclusive property is completed by the large garden, slightly sloping down towards the valley, and the pretty church (cappella), also to be restored, formerly used for worship by employees and farmers employed by the lord residing in the manor house.
Distances
The property, unique of its kind in the whole area surrounding Castelnuovo di Garfagnana, dates back to the mid-19th century, and was built on the ruins of an ancient monastery.
The charm and splendor, unchanged over time, thanks to the careful renovation carried out by the owners during the mid-1980s, are still handed down and gifted to us today through the main architectural details of the building
Unique details such as the ancient terracotta and grit floors of Lucca, the ceilings with wooden beams and terracotta tiles, or decorated with beautiful paintings depicting hunting scenes, the four large fireplaces, the old wooden doors, the large halls and clean lines of country manor houses.
The villa, surrounded by a land of about 8000 square meters, totally fenced with a beautiful stone wall, stands on a sloping slope overlooking the lake of Pontecosi and the Pania mountain range in the center of the Apuan Alps.
The entrance to the property is through the beautiful wrought iron gate, a first garden at street level houses a first building of about 80 square meters on two levels and currently used as a garage for cars and garden equipment.
Layout of Villa
Via a delightful staircase we enter, crossing the garden, into the large stone-paved patio that welcomes us at the entrance to the main building, developed on four levels, for a total area of about 1000 square meters.
The ground floor of the villa currently consists of six large rooms currently configured as a living room, study, lounges and sitting rooms, as well as a large and characteristic kitchen,and a bathroom.
Through the beautiful stone staircase, you enter the sleeping area on the first floor and consists of a large central hall with a decorated vaulted ceiling, which holds five large bedrooms and two bathrooms.
On the attic floor, with sloping ceilings, there are four further large rooms currently in the rustic style, as well as the splendid rooms located in the basement floor, directly connected to the outside with the garden, with large stone and brick arches, the old vats. for wine, woodshed and a technical room.
Also on this level there is a lovely annex for guests or service personnel.
Adjacent to the main building but with an independent entrance, we find another beautiful stone building, which could be restored for residential use. It is approximately 500 square meters and isdeveloped on three levels, with the possibility, once the works are completed, to be able to make it as holiday home for rental or bed and breakfast.
This historic and exclusive property is completed by the large garden, slightly sloping down towards the valley, and the pretty church (cappella), also to be restored, formerly used for worship by employees and farmers employed by the lord residing in the manor house.
Distances
- Castelnuovo di Garfganana - 10 minute drive
- Pisa Airport - 1hr 20 minute drive
- Lucca - 55 minutesdrive
- Forte Dei Marmi (Seaside) - 60 minutes drive
- Abetone (Ski Resort) - 80 minutes drive

